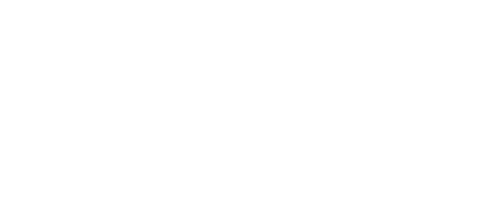


Listing Courtesy of:  STELLAR / Century 21 Spouses With Houses Realty / Jennifer Glidewell - Contact: 352-630-2580
STELLAR / Century 21 Spouses With Houses Realty / Jennifer Glidewell - Contact: 352-630-2580
 STELLAR / Century 21 Spouses With Houses Realty / Jennifer Glidewell - Contact: 352-630-2580
STELLAR / Century 21 Spouses With Houses Realty / Jennifer Glidewell - Contact: 352-630-2580 13662 SE 55th Avenue Summerfield, FL 34491
Active (159 Days)
$295,000
MLS #:
G5094977
G5094977
Taxes
$2,733(2024)
$2,733(2024)
Lot Size
10,019 SQFT
10,019 SQFT
Type
Single-Family Home
Single-Family Home
Year Built
2022
2022
Style
Traditional
Traditional
County
Marion County
Marion County
Listed By
Jennifer Glidewell, Century 21 Spouses With Houses Realty, Contact: 352-630-2580
Source
STELLAR
Last checked Sep 10 2025 at 6:52 PM GMT+0000
STELLAR
Last checked Sep 10 2025 at 6:52 PM GMT+0000
Bathroom Details
- Full Bathrooms: 2
Interior Features
- Stone Counters
- Solid Surface Counters
- Living Room/Dining Room Combo
- Walk-In Closet(s)
- Appliances: Dishwasher
- Appliances: Electric Water Heater
- Appliances: Refrigerator
- Ceiling Fans(s)
- Open Floorplan
- Appliances: Disposal
- Appliances: Microwave
- Appliances: Range
- Appliances: Cooktop
- Appliances: Water Softener
- Appliances: Water Filtration System
- High Ceilings
- Primary Bedroom Main Floor
Subdivision
- Belleview Heights Estate
Lot Information
- Level
- City Limits
- Paved
- Landscaped
Property Features
- Foundation: Slab
Heating and Cooling
- Central
- Electric
- Central Air
Flooring
- Luxury Vinyl
Exterior Features
- Block
- Stucco
- Roof: Shingle
Utility Information
- Utilities: Cable Available, Water Connected, Electricity Connected, Sewer Connected, Water Source: Well
- Sewer: Septic Tank
School Information
- Elementary School: Belleview-Santos Elem. School
- Middle School: Belleview Middle School
- High School: Belleview High School
Stories
- 1
Living Area
- 1,473 sqft
Additional Information: Spouses With Houses Realty | 352-630-2580
Location
Listing Price History
Date
Event
Price
% Change
$ (+/-)
Aug 08, 2025
Price Changed
$295,000
-2%
-4,900
Mar 27, 2025
Original Price
$299,900
-
-
Estimated Monthly Mortgage Payment
*Based on Fixed Interest Rate withe a 30 year term, principal and interest only
Listing price
Down payment
%
Interest rate
%Mortgage calculator estimates are provided by C21 Myers Realty and are intended for information use only. Your payments may be higher or lower and all loans are subject to credit approval.
Disclaimer: Listings Courtesy of “My Florida Regional MLS DBA Stellar MLS © 2025. IDX information is provided exclusively for consumers personal, non-commercial use and may not be used for any other purpose other than to identify properties consumers may be interested in purchasing. All information provided is deemed reliable but is not guaranteed and should be independently verified. Last Updated: 9/10/25 11:52





Description