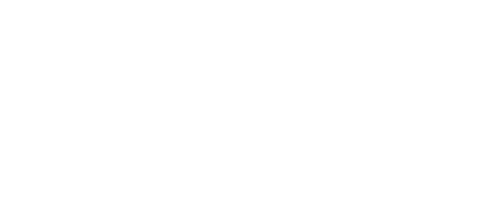


 STELLAR / Century 21 Myers Realty / Eileen Belanger - Contact: 863-676-4448
STELLAR / Century 21 Myers Realty / Eileen Belanger - Contact: 863-676-4448 353 Mandolin Lane Winter Haven, FL 33884
Description
P4936177
$2,294(2024)
0.26 acres
Single-Family Home
2010
Polk County
Listed By
STELLAR
Last checked Sep 10 2025 at 3:28 AM GMT+0000
- Full Bathrooms: 2
- Great Room
- Formal Dining Room Separate
- Inside Utility
- Attic
- Split Bedroom
- Solid Wood Cabinets
- Den/Library/Office
- Walk-In Closet(s)
- Appliances: Dishwasher
- Appliances: Electric Water Heater
- Appliances: Refrigerator
- Ceiling Fans(s)
- Open Floorplan
- Appliances: Disposal
- Appliances: Microwave
- Appliances: Range
- Vaulted Ceiling(s)
- Primary Bedroom Main Floor
- Mandolin
- Sidewalk
- Level
- Paved
- Private
- Landscaped
- Fireplace: Living Room
- Fireplace: Electric
- Foundation: Slab
- Central
- Electric
- Central Air
- Dues: $550/Annually
- Carpet
- Luxury Vinyl
- Block
- Stone
- Roof: Shingle
- Utilities: Cable Available, Public, Water Connected, Water Source: Public, Bb/Hs Internet Available, Electricity Connected, Sewer Connected, Underground Utilities
- Sewer: Public Sewer
- Energy: Appliances
- Elementary School: Chain O Lakes Elem
- Middle School: Denison Middle
- High School: Lake Region High
- 20X21
- Garage Door Opener
- Driveway
- 1
- 2,035 sqft
Estimated Monthly Mortgage Payment
*Based on Fixed Interest Rate withe a 30 year term, principal and interest only





From the moment you arrive, the charming front porch welcomes you—a perfect spot to sit and relax. Inside, the split bedroom floor plan ensures privacy for the entire family, while the spacious great room, filled with natural light, features a striking reclaimed wood accent wall that adds warmth and character.
The well-equipped kitchen is a chef’s delight, offering cherry wood cabinetry with crown molding, brushed nickel hardware, an upgraded stainless steel appliance suite, and thoughtful design elements such as a closet pantry, new farmhouse sink with gooseneck faucet, and undermount task lighting. A breakfast bar and breakfast nook provide casual dining options, while the formal dining room flows seamlessly into the kitchen—making entertaining effortless.
Additional highlights include a private study/den, new luxury vinyl plank flooring, freshly painted interior, and soaring vaulted ceilings.
The generously sized primary suite is a true retreat, featuring two walk-in closets and plush wall-to-wall carpeting. The en-suite bathroom offers dual vanities with new Moen faucets, a garden tub, walk-in shower, and private water closet.
Outdoor living is just as inviting with a fully screened lanai overlooking the fenced backyard—perfect for year-round enjoyment.
Additional features include: Two guest bedrooms, Laundry room, New toilets & faucets throughout, New water heater (2025), Architectural shingle roof (2022), Exterior stone façade & carriage lights, Glass storm entry door, Decorative stone landscape edging, Irrigation system and a 2-car garage with door opener.
Conveniently located near shopping, dining, major highways, and Legoland, this home offers the perfect blend of comfort, convenience, and luxury.
Bonus: Home is being offered partially furnished!